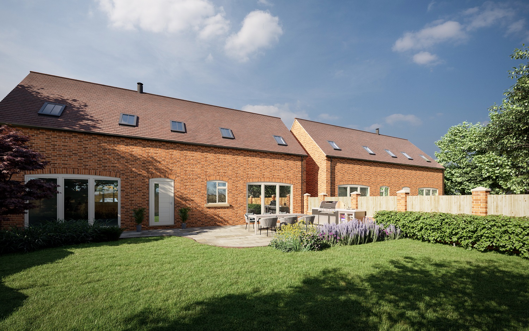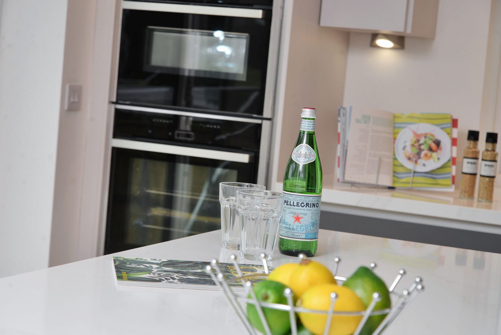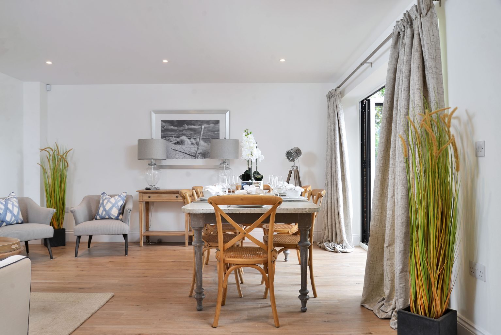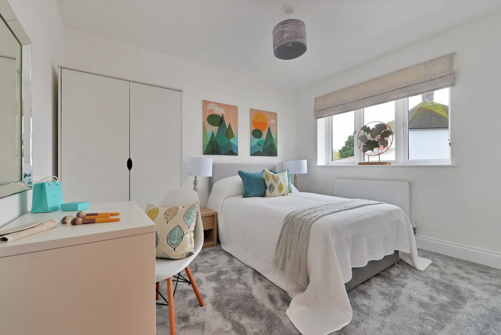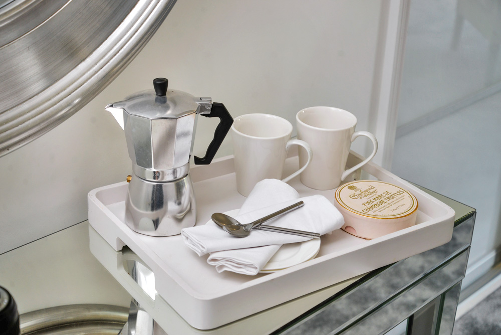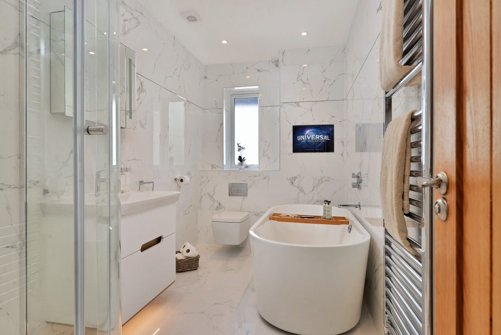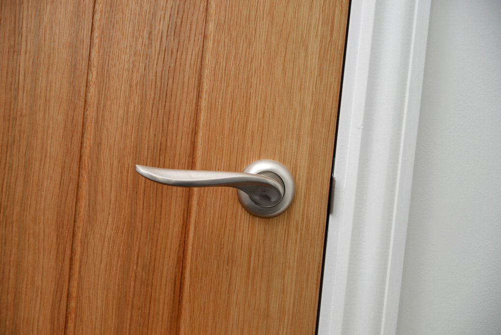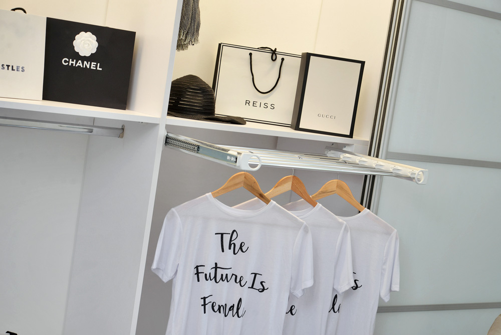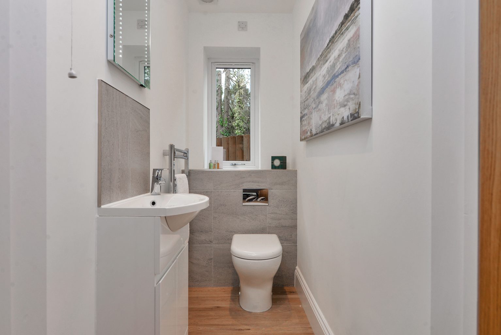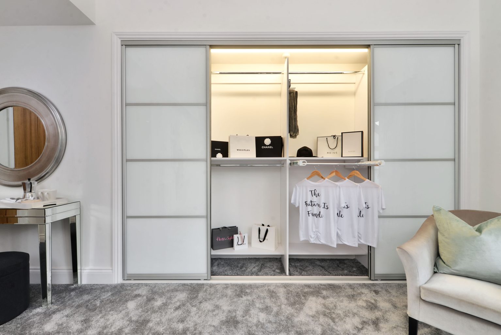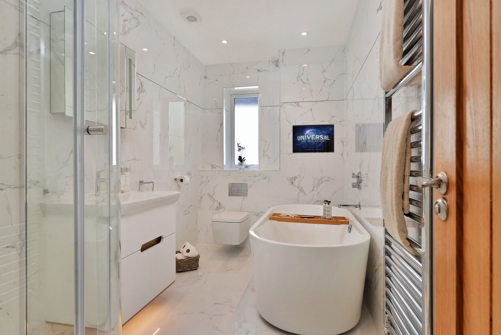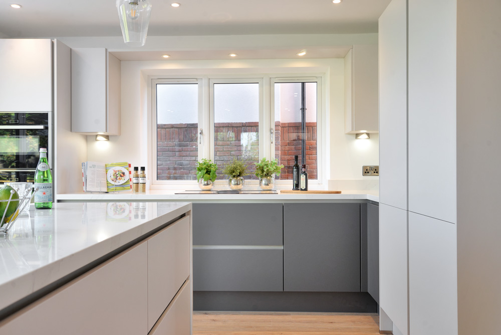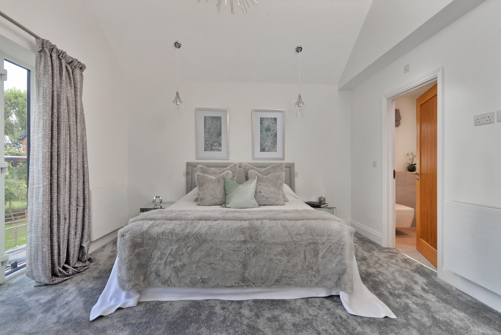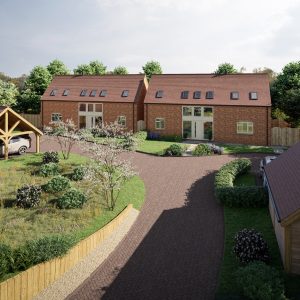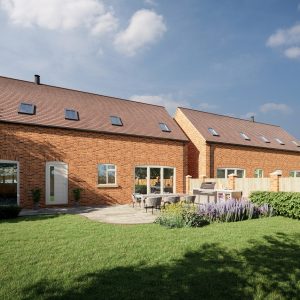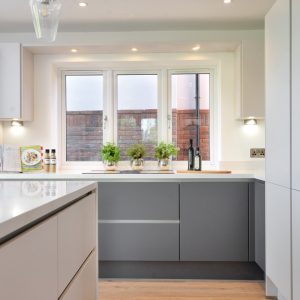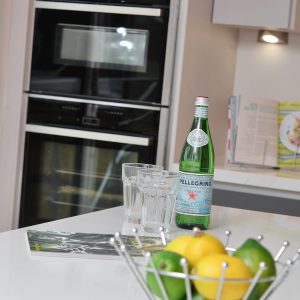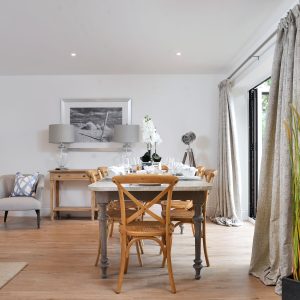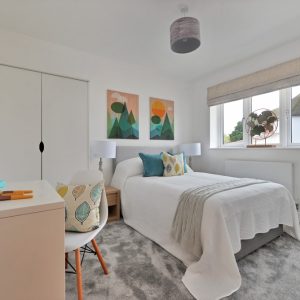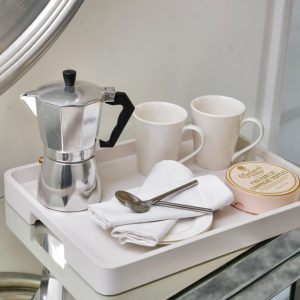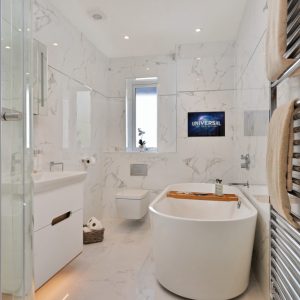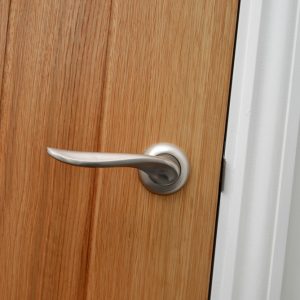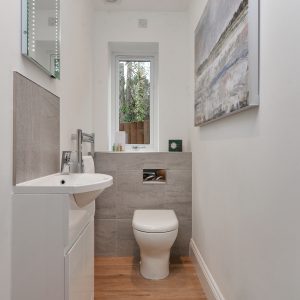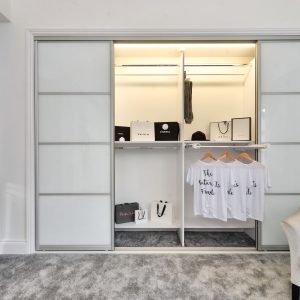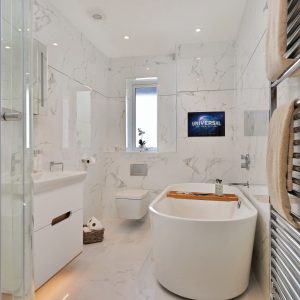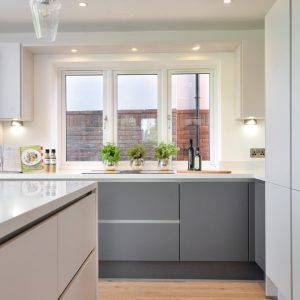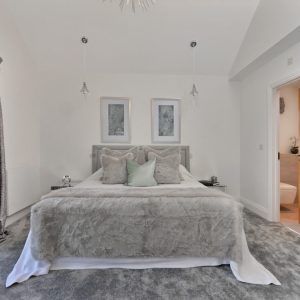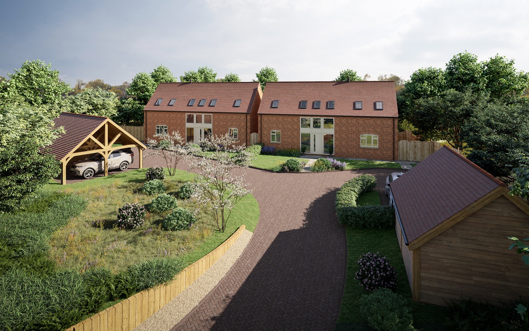
1 Blythe Meadow
£750,000
 Property Details
Property Details
 Description
Description
- Spacious 4 bedroom executive home available to purchase
- Oak veneer doors throughout
- Integrated NEFF appliances
- Generous master with dressing room and ensuite shower room
- 3 further bedrooms with ground floor study
- Off-road parking plus timber frame car ports with store
- 10 year structural new build warranty
- Sought after location
Property description
A detached, four bedroom executive home with timber car port, built to the highest specification, featuring four generous bedrooms, integrated NEFF appliances, and oak veneer doors.
Location – This development lies midway between Meriden & Eastern Green in a rural location surrounded by open fields and is ideally placed for access to Solihull, Coventry and Birmingham with fast routes to the N.E.C., midlands motorway network, Birmingham International Airport and Railway Station.
Ground Floor – Entry through a composite front door into the bright hallway, with doors to the living room, kitchen, study, utility and downstairs WC, as well as a glass and oak staircase rising to the first floor. The lounge is bright and spacious with views to the front and a bi-fold door leading to the garden. The property benefits from oak veneer doors throughout. The deluxe kitchen / family room features an integrated NEFF double oven and gas hob with splashback and extractor hood. The modern, shaker style features a range of base and eye-level units with quartz work surfaces over. The kitchen also boasts a fully integrated dishwasher and fridge/freezer, as well as a one and a half bowl sink with drainer and mixer tap. This large open plan area boasts a bi-fold door leading to the private, sun drenched garden with green space beyond.
First Floor – The stairs rising to the first-floor lead to the hallway with doors to the 4 spacious bedrooms and family bathroom. The master suite has a walk in dressing room and ensuite shower room.
Outside – The property benefits from a block paved driveway with space for off-road parking and a large timber framed car port. The front and rear gardens are lawned, with the rear garden providing an excellent space for relaxing.
The internal photos used are of the showhome on a previous development so are indicative of the finish offered by Symonds & Newey.
Viewing – Strictly by prior appointment with the developers Symonds & Newey Ltd on 01926 754034
Fixtures And Fittings – Only those items in the nature of fixtures and fittings mentioned in these particulars are included in the sale. Other items are specifically excluded. None of the appliances have been tested by the agents and they are not certified or warranted in any way.
Services – None of the services have been tested and purchasers should note that it is their specific responsibility to make their own enquiries of the appropriate authorities as to the location, adequacy and availability of mains, water, electricity, gas and drainage services.
Floorplans – Symonds & Newey prepare these plans for reference only. They are not to scale.
