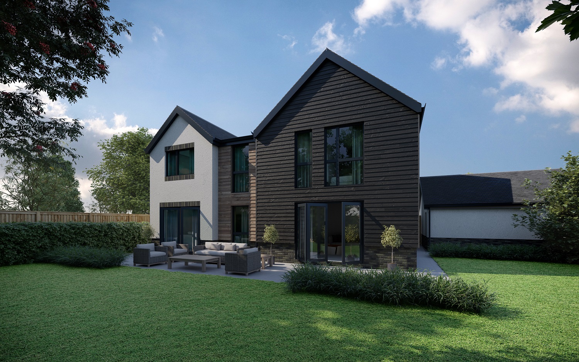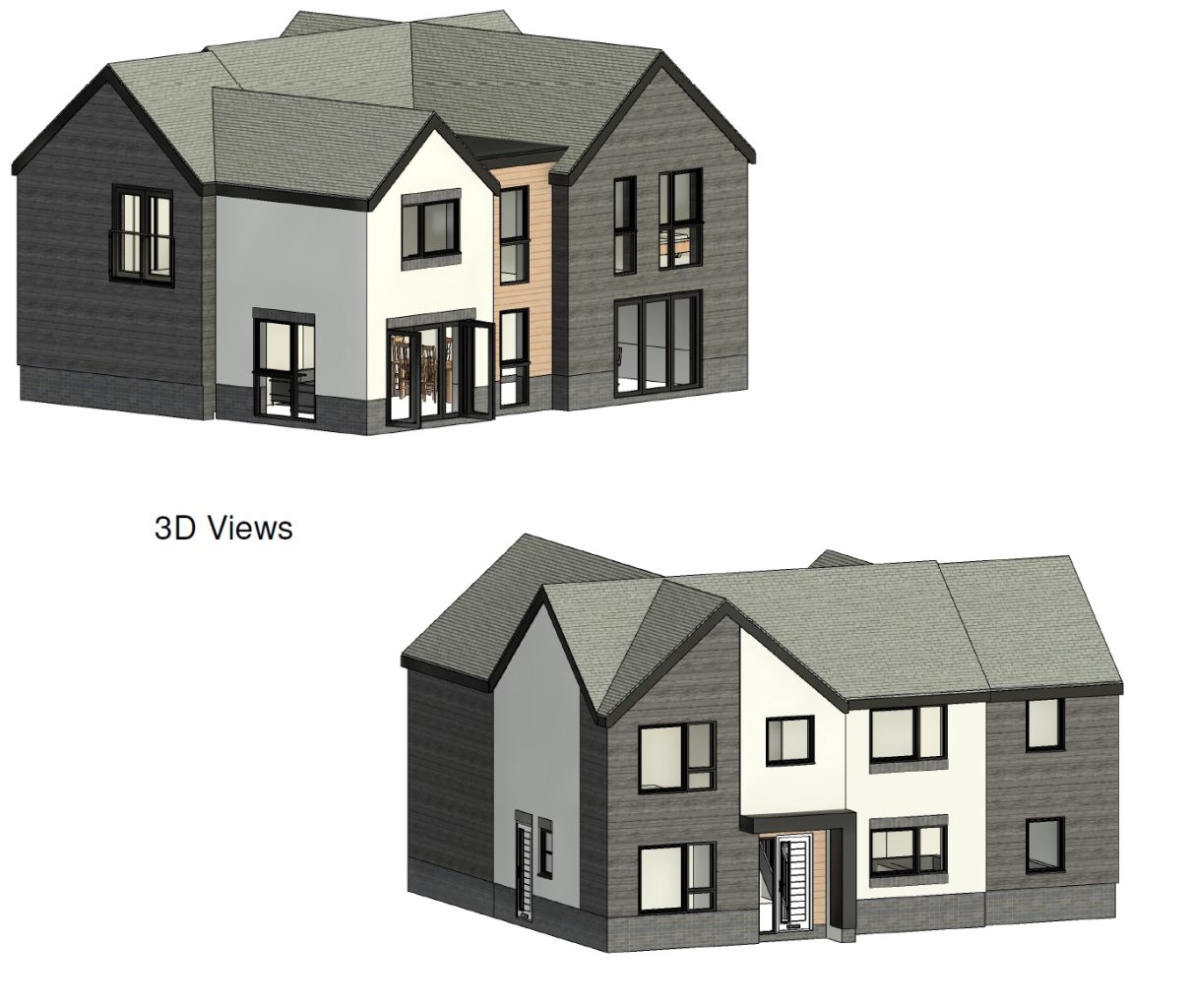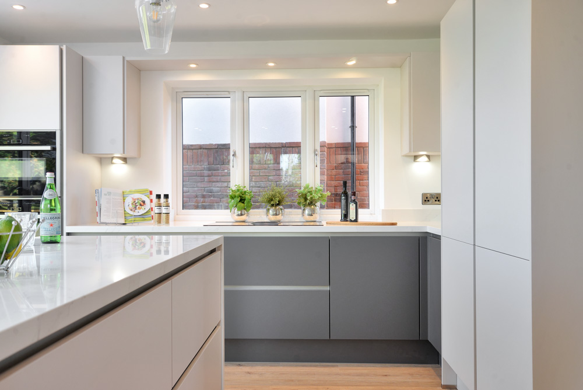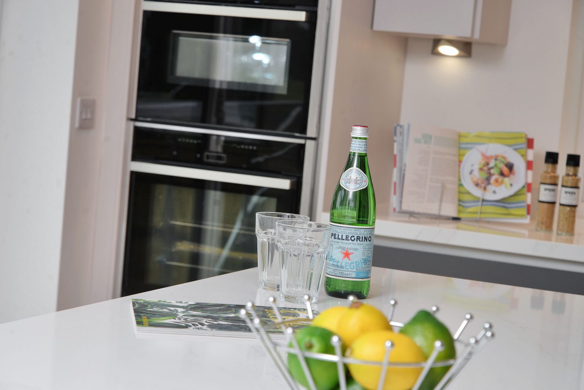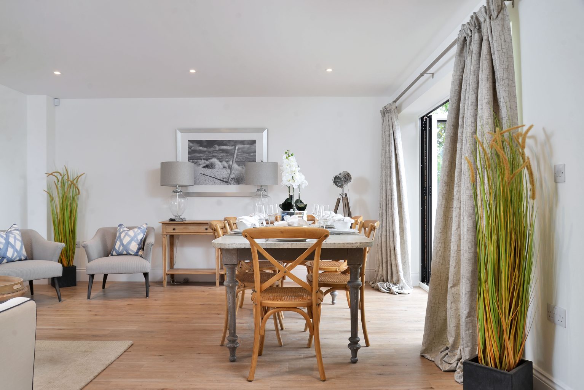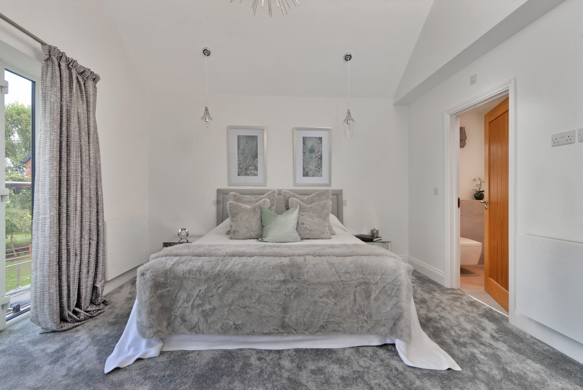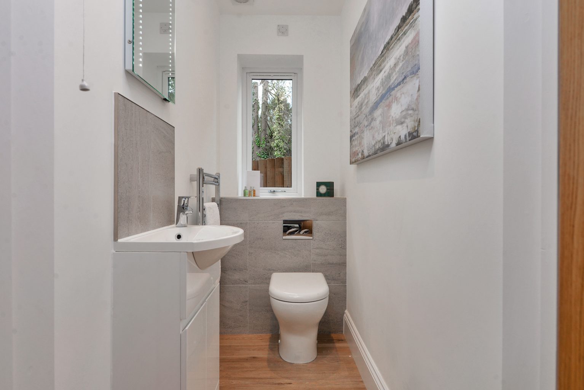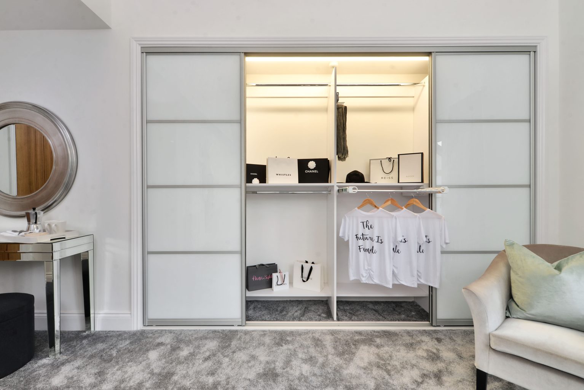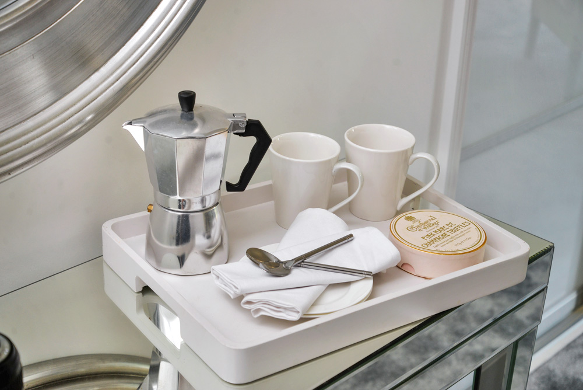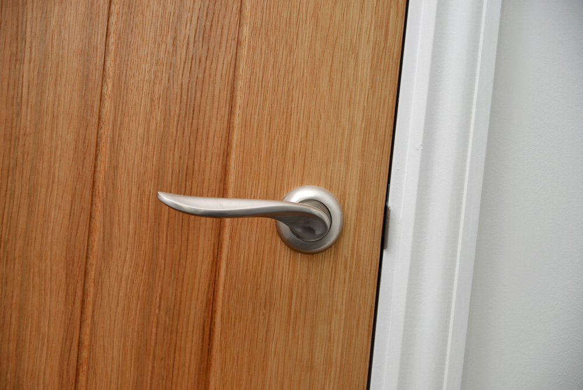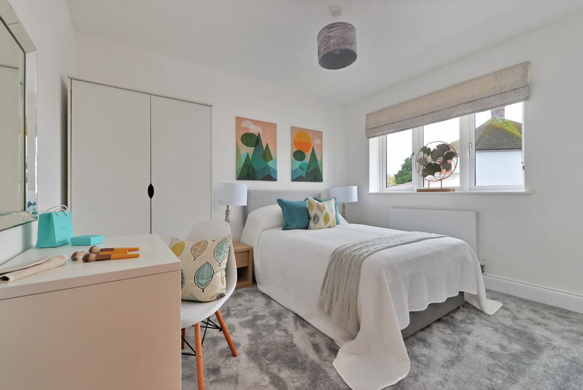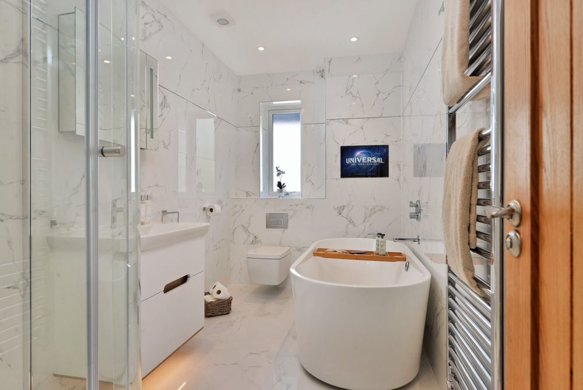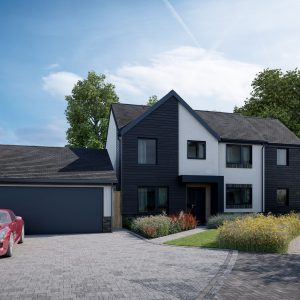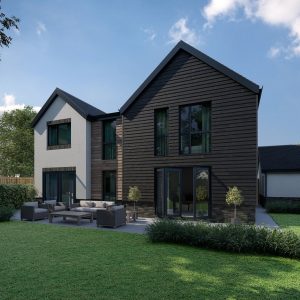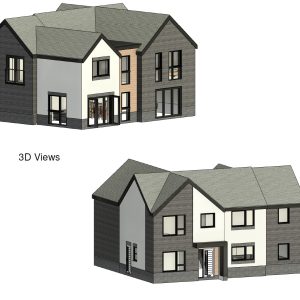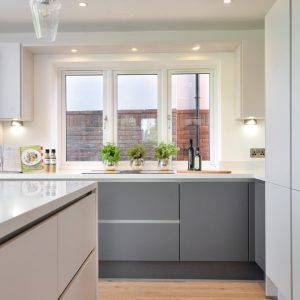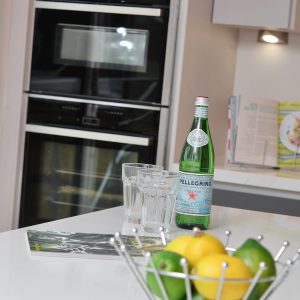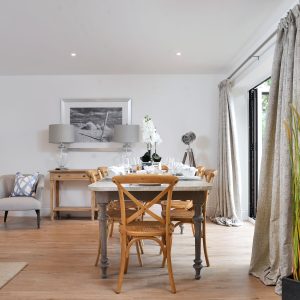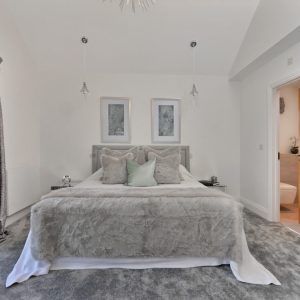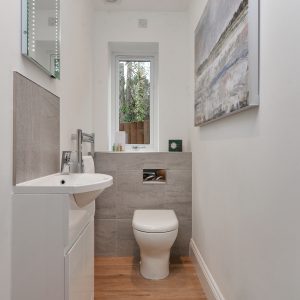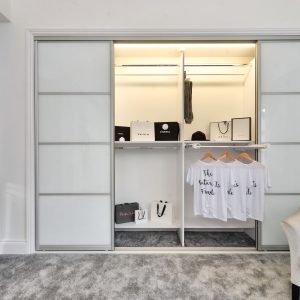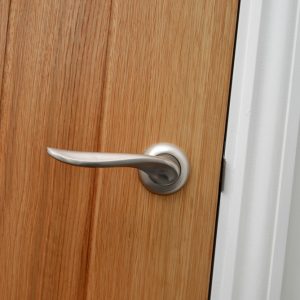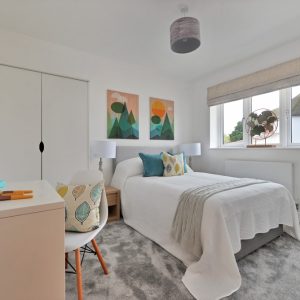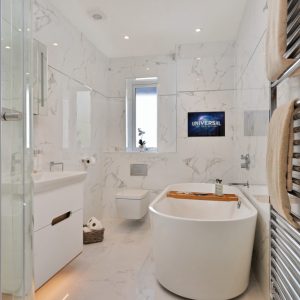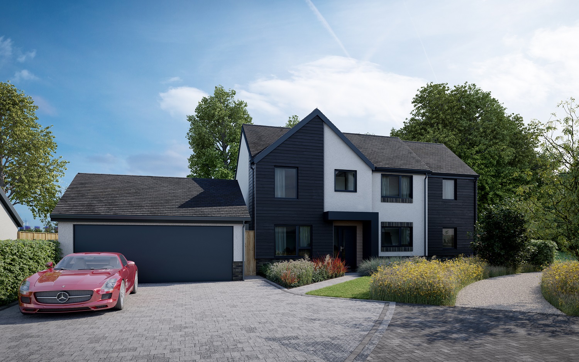
8 Leas Close
£SSTC
 Property Details
Property Details
 Description
Description
- Spacious 5 bedroom executive home available to purchase off-plan
- Due for completion December 2023
- Ability to secure ‘off plan’ and choose your kitchen & bathroom designs!
- Oak veneer doors throughout
- Integrated NEFF appliances
- Generous master with dressing room, ensuite & stunning views
- 4 other bedrooms with ground floor study
- Off-road parking plus double garage with electric roller shutter
- 10 year structural new build warranty
- Sought after location
Property description
A detached, five bedroom executive home with large double garage, built to the highest specification, featuring five generous bedrooms, integrated NEFF appliances, and oak veneer doors. This property makes the perfect luxury home and will be completed in December 2023. Secure now with a 1% deposit to customise the finish and make this home your own.
Location – Ullesthorpe is a small village and civil parish situated in the Harborough District of Leicestershire. Located approx. 10 miles north of Rugby, Ullesthorpe is within easy access of the M1, M69, and M6. It is noted for its historic background with a mill, disused railway station, and traces of a medieval settlement evident on the edge of the village. Local amenities include a primary school, post office, village shop, butchers, doctor’s surgery, hairdressers, and garden centre. In addition, there is a congregational church, two public houses, and a golf course attached to the Ullesthorpe Court Hotel.
Ground Floor – Entry through a composite front door into the bright hallway, with doors to the lounge, kitchen, study, utility and downstairs WC, as well as a glass and oak staircase rising to the first floor. The lounge is bright and spacious with views to the front. The property benefits from oak veneer doors throughout. The deluxe kitchen / family room features an integrated NEFF double oven and gas hob with splashback and extractor hood. The modern, shaker style features a range of base and eye-level units with quartz work surfaces over. The kitchen also boasts a fully integrated dishwasher and fridge/freezer, as well as a one and a half bowl sink with drainer and mixer tap. The kitchen design can be fully customised and adapted to suit the buyer. This large open plan area boasts 2 bi-fold doors leading to the private, sun drenched garden with green space beyond.
First Floor – The stairs rising to the first-floor lead to the hallway with doors to the 5 spacious bedrooms and family bathroom. The master suite has a walk in dressing room and ensuite shower room. Bedrooms 2&3 also boast ensuite shower rooms making this house ideal for a large family with older children.
Outside – The property benefits from a block paved driveway with space for off-road parking and a large double garage with electric shutter door. The front and rear gardens are also lawned, with the rear garden providing an excellent space for relaxing. The garage benefits from a rear pedestrian door, as well as light and power.
Agents Note – A service charge fee is payable of £500 a year. This maintains the communal areas and the maintenance/upkeep of the sewage treatment plant.
The internal photos used are of the showhome on a previous development so are indicative of the finish offered by Symonds & Newey.
Viewing – Strictly by prior appointment with the developers Symonds & Newey Ltd on 01926 754034
Fixtures And Fittings – Only those items in the nature of fixtures and fittings mentioned in these particulars are included in the sale. Other items are specifically excluded. None of the appliances have been tested by the agents and they are not certified or warranted in any way.
Services – None of the services have been tested and purchasers should note that it is their specific responsibility to make their own enquiries of the appropriate authorities as to the location, adequacy and availability of mains, water, electricity, gas and drainage services.
Floorplans – Symonds & Newey prepare these plans for reference only. They are not to scale.
