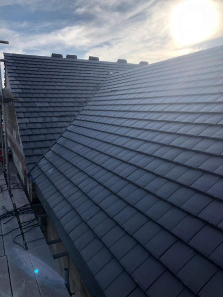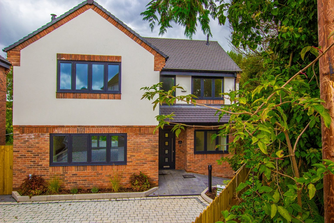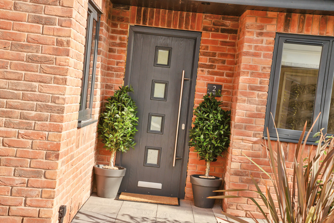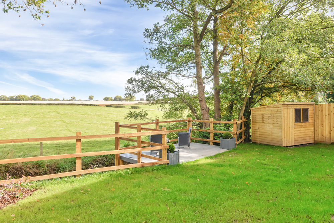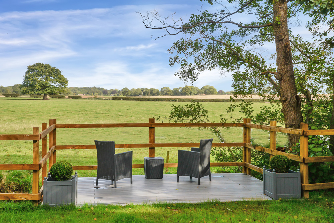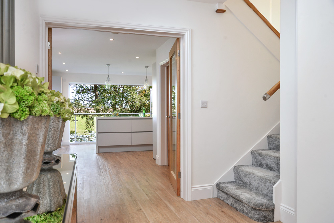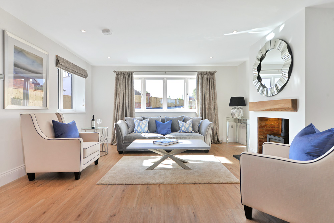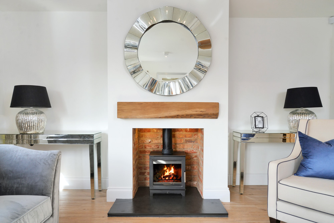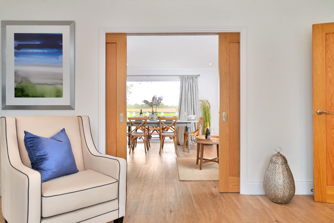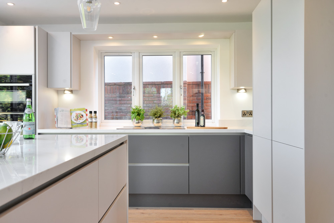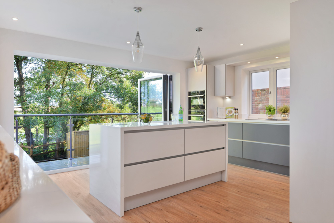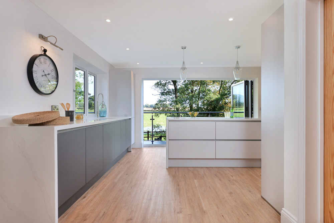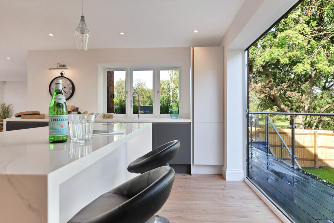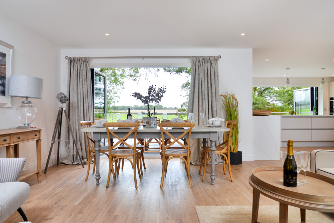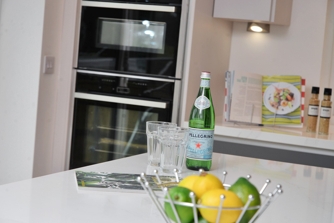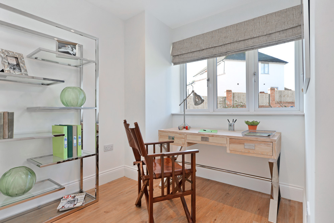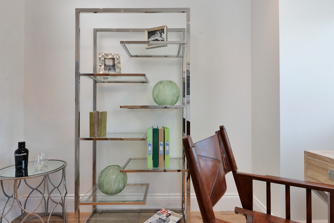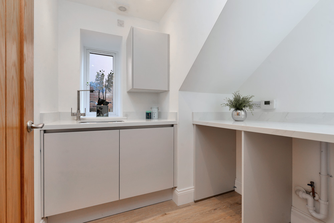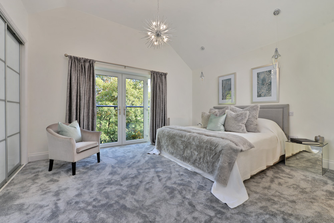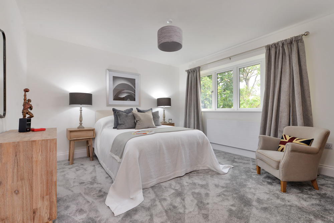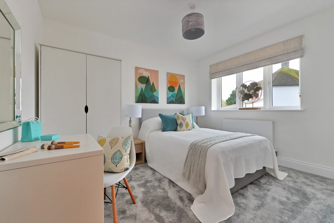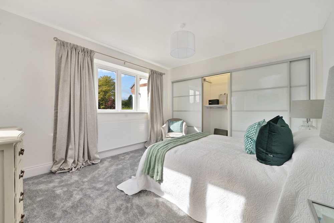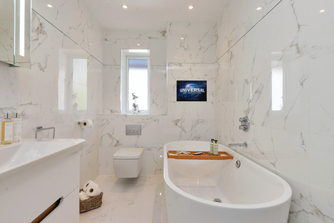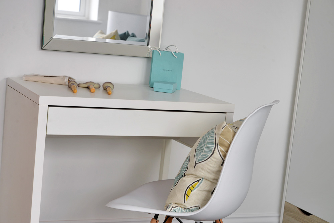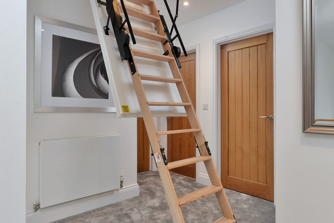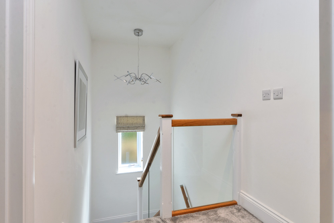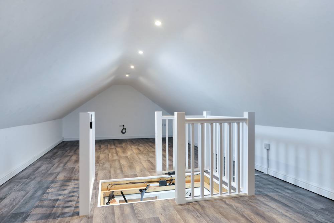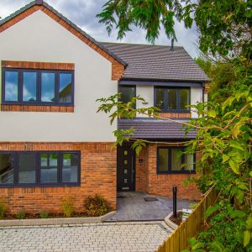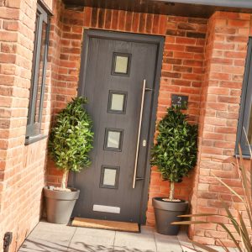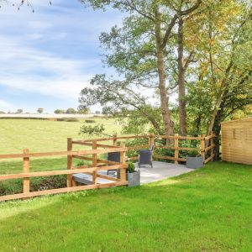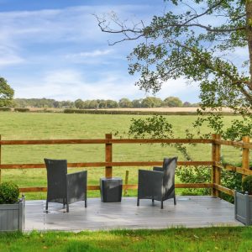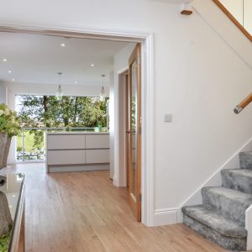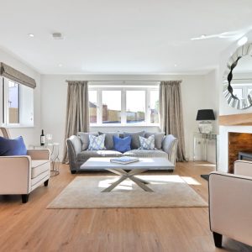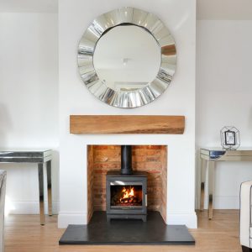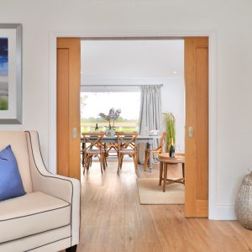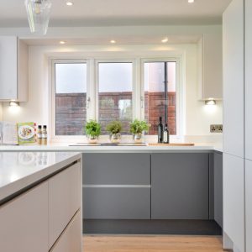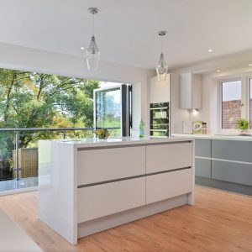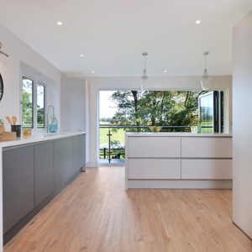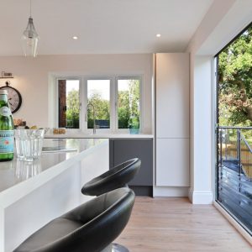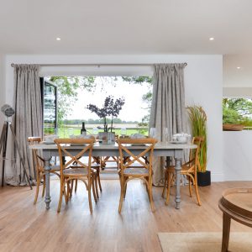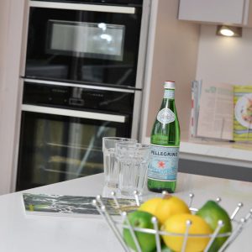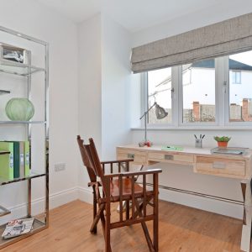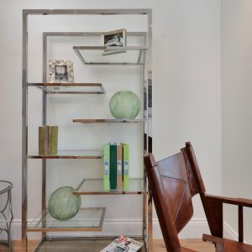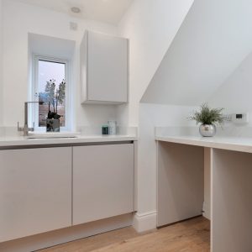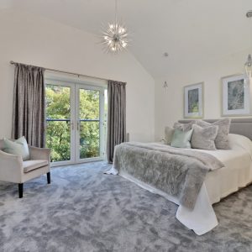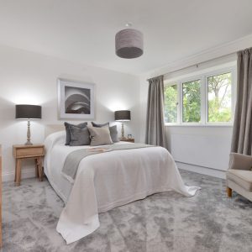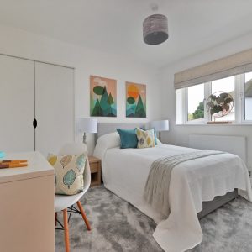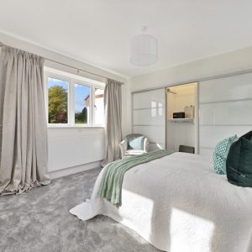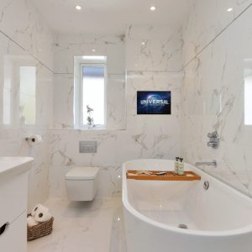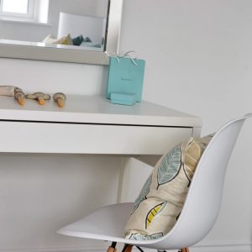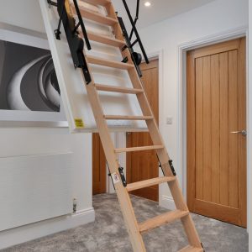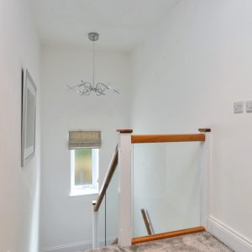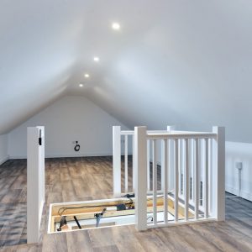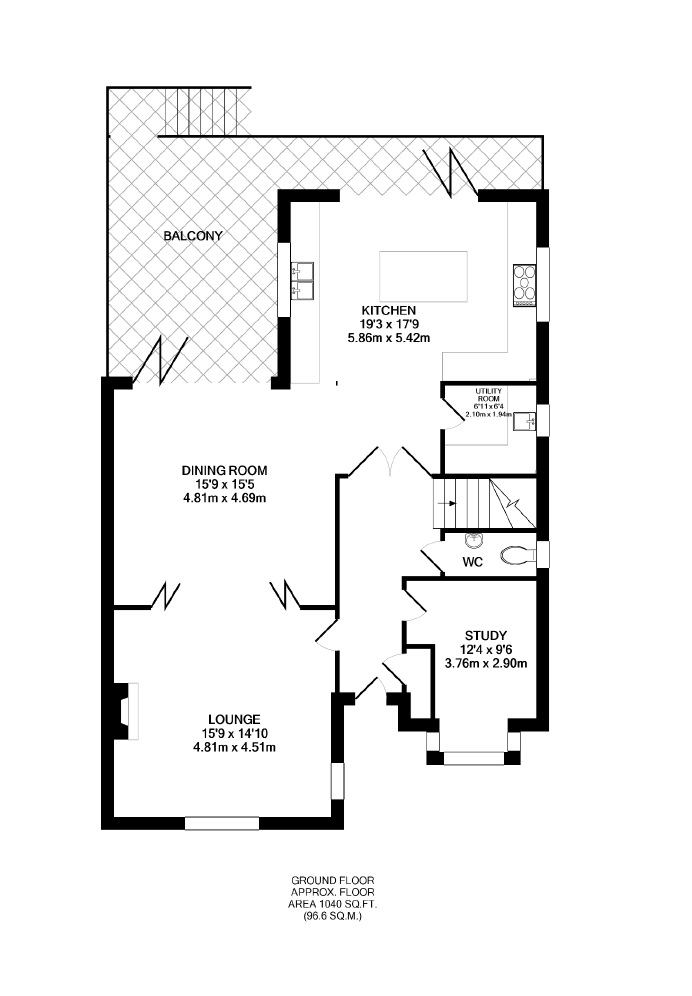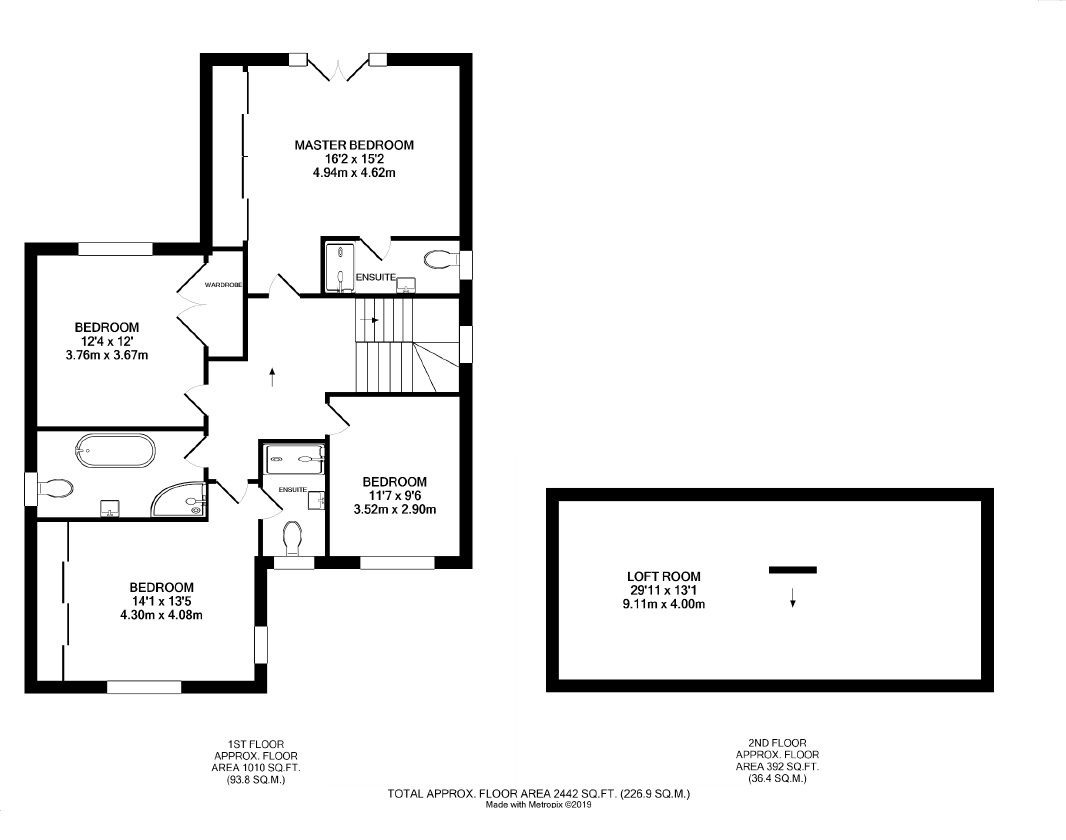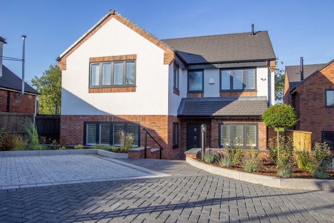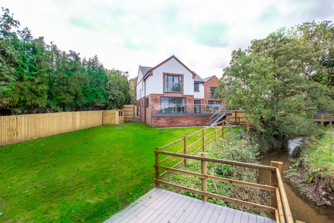
Sold
Plot 3 Oakfield, Kenilworth
Plot 3 Oakfield, Kenilworth
£850,000
 Property Details
Property Details
2442 Square feet
2 Parking
Available from Now
4 Bedrooms
3 Bathrooms
4 Toilets
 Description
Description
Luxury 4 bedroom detached house on our Oakfield Development in Kenilworth. Located on Inchbrook Road to the north of Kenilworth is this exclusive development of just 3 brand new family homes. These spacious homes feature a host of features and boast gardens that lead down to a stream with a terrace taking advantage of the rural views.
- Externally
- Private estate road with granite kerbs and 2 oversized parking spaces
- Sensor controlled LED bollard light to parking areas
- Private front borders planted with shrubs and laid to bark
- Flush profile anthracite double glazed windows
- Composite front door in anthracite with chrome bar handle
- Timber garden shed & external double plug socket
- Raised composite decking leading from the bi-fold doors with stainless steel and glass balustrade
- Composite ‘fishing platform’ over the stream at the end of the garden
- Stunning views across the stream and fields beyond
Ground Floor
- Zoned underfloor heating across the ground floor
- Log burner with Oak mantel and slate hearth
- Double pocket doors leading from the lounge to the dining area
- Oak finish doors throughout
- Oak plank luxury vinyl tiles across the ground floor
- Ceiling LED spotlights
First Floor
- Thick pile carpet across the landing and all bedrooms
- Built in wardrobes to the largest 3 bedrooms with sensor lighting
- Electric loft ladder opening into the landing area
- Feature chandelier light point above the stair well
- Rockwool ‘sound proof insulation’ to all dividing partition walls and ceilings
Master Bedroom
- Fitted wardrobes with sliding doors, hanging rails and shelving
- Vaulted ceiling with feature light fitting
- Hanging bedside lights with wall switch controls & USB sockets
- Juliette balcony from the french doors
- Double socket for dressing table & wall TV point
Bathrooms
- Luxury fittings and sanitaryware to all wet rooms
- Freestanding bath to the main bathroom
- Porcelanosa wall and floor tiles throughout
- Sensor controlled low level lighting to all wet rooms
- Bathroom TV to the main bathroom with waterproof remote control
- LED bathroom mirrors with shaver socket and de-mist mirrors
- Wall hung toilets and easy clean shower surrounds
- Rainfall shower heads to the bathroom and both ensuites
Technology
- Full hard wired alarm system throughout
- Nest CCTV focussed on the parking areas
- NEST video ‘smart’ door bell
- Nest ‘protect’ smoke alarm
- LED lights to the rear decking
- Switch or remote controlled electric loft ladder
- Loft room wired for projector, sound bar and blu ray player if required
- Heatmiser wall mounted digital thermostats and programmers throughout
- Vaillant EcoTec+ 630 gas boiler. ‘A’ rated with 7 year warranty
Kitchen
- Nobilia luxury German kitchen units with feature LED lighting
- Silestone Calacatta Gold quartz worktop
- Undermount sink with drainer and designer mixer tap
- Neff B57CR23N0B pyrolytic slide and hide multi-function oven
- Neff C17MR02N0B combination microwave / oven / grill
- Full size integrated dishwasher with 5 year warranty
- Full height integrated fridge & separate freezer with 5 year warranty
- Elica Nikolatesla 4 zone induction hob with integrated extraction
 Timeline history
Timeline history
September 2018
Construction started, excavations begin

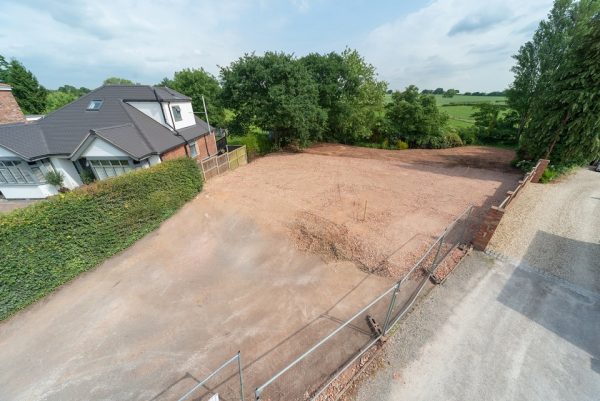
December 2018
Floor slab in place and brickwork continues

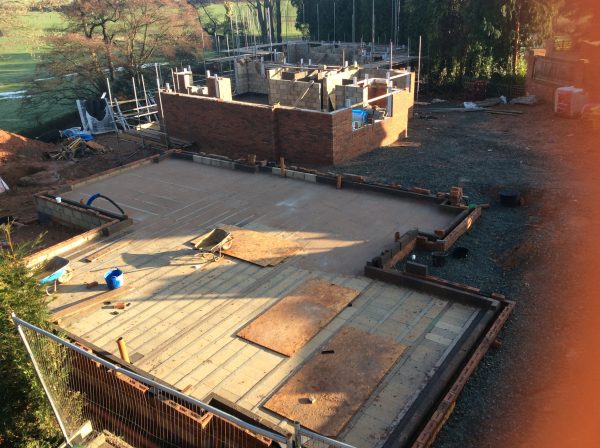
February 2019
Roof trusses delivered and roof structures formed

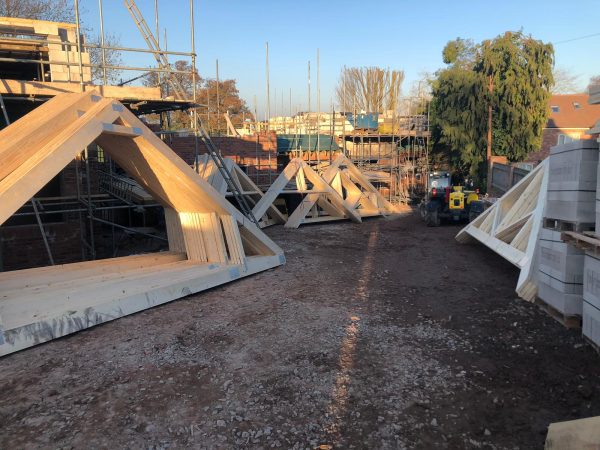
March 2019
Roof covering complete on all 3 plots

