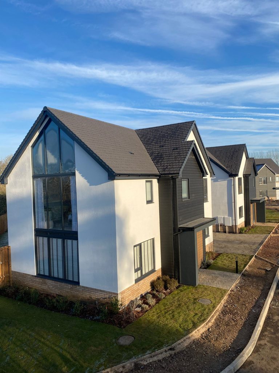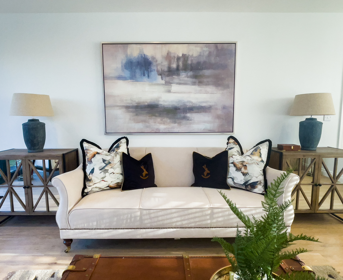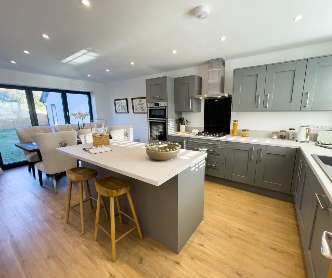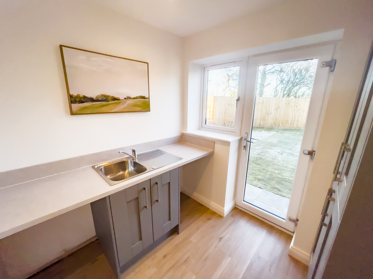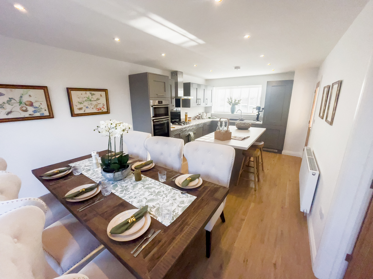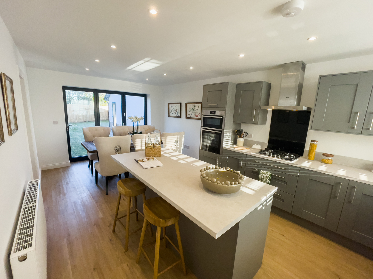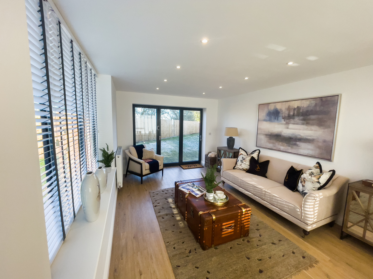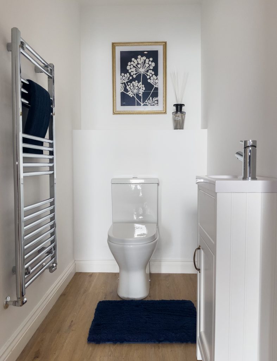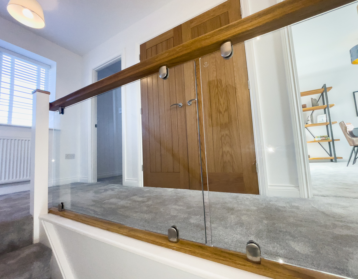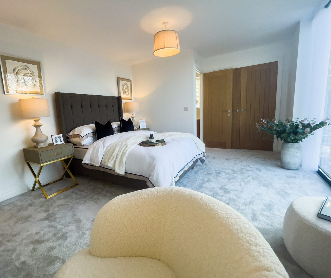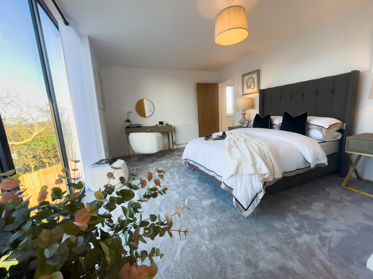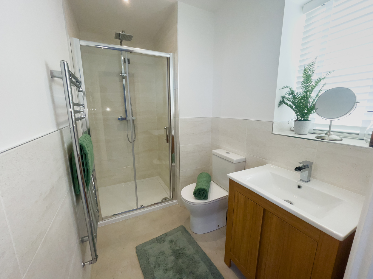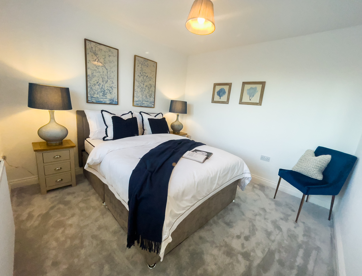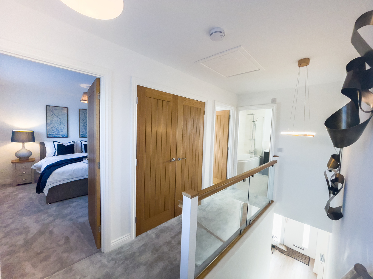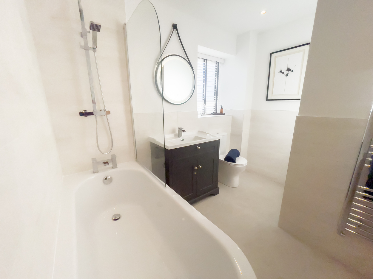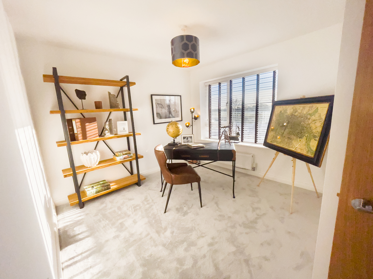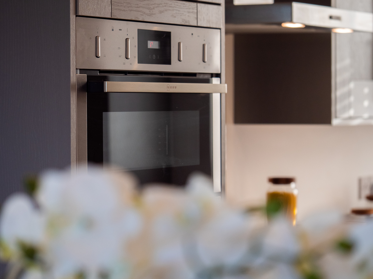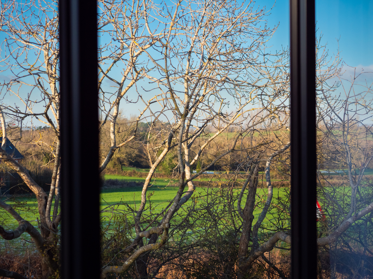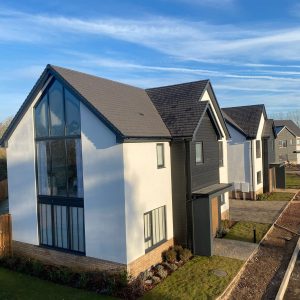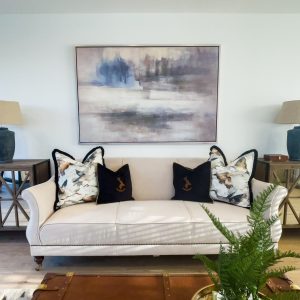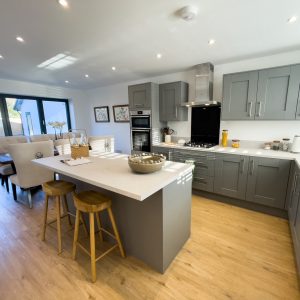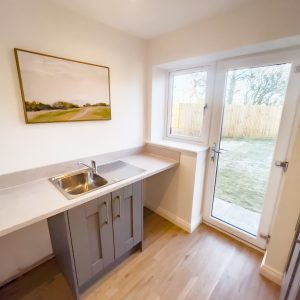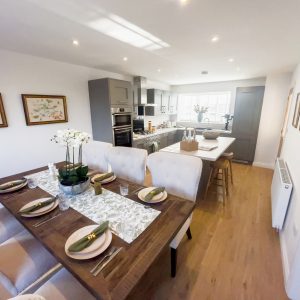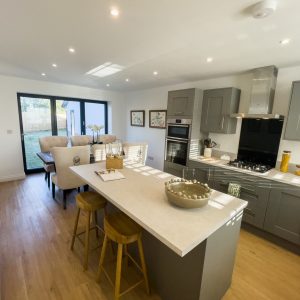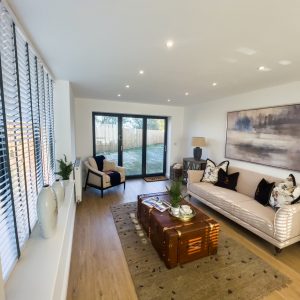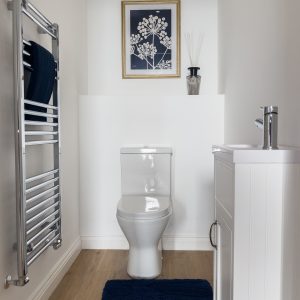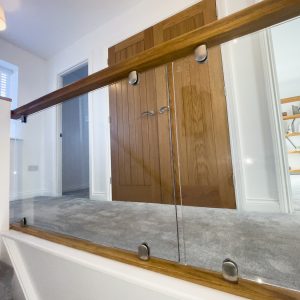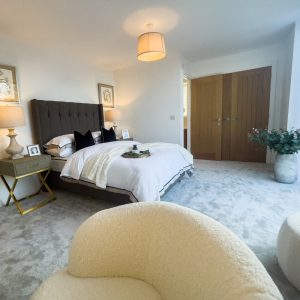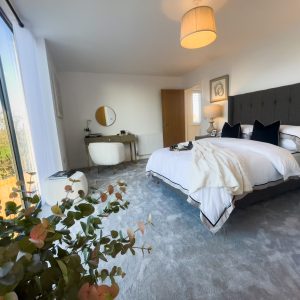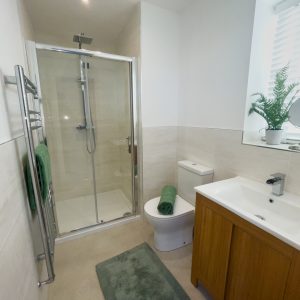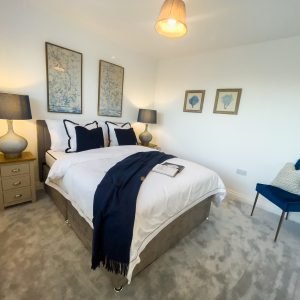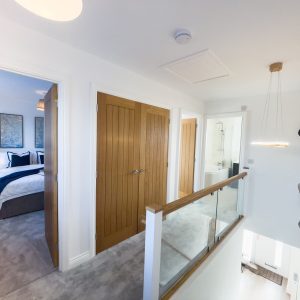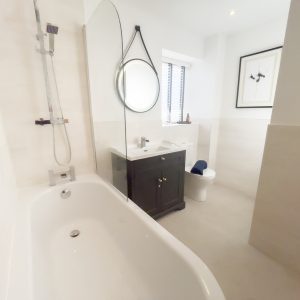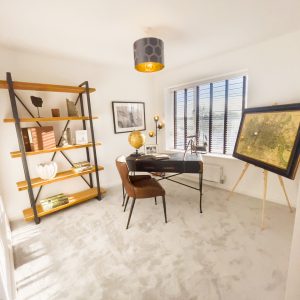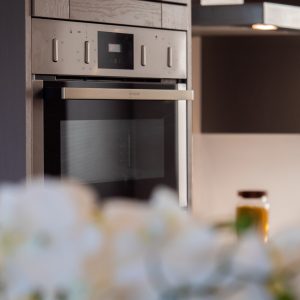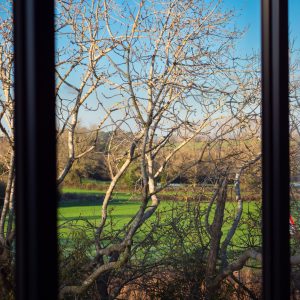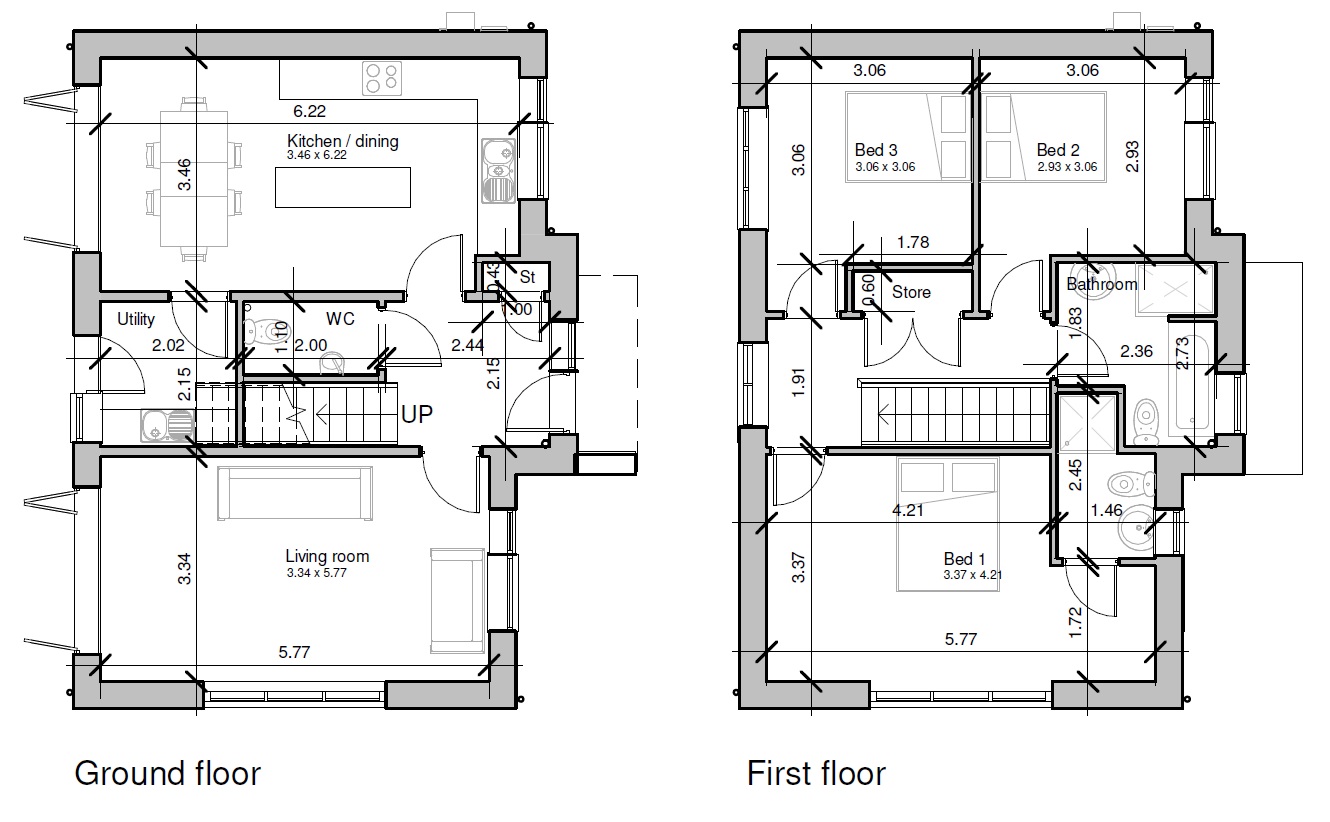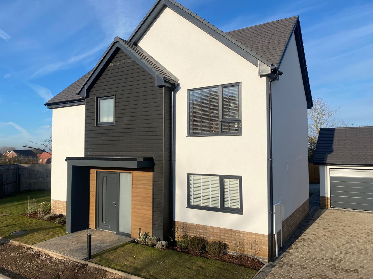
Plot 1
£SSTC
 Property Details
Property Details
 Description
Description
- Popular Village Location
- Attractive Lounge
- Contemporary Fitted Dining Kitchen
- Show Home – Free Carpets & Flooring!
- Master Bedroom & Ensuite Shower Room
- Two Further Bedrooms
- Family Bathroom
- Block Paved Driveway & Brick Built Garage
- Lawned Gardens
- OPEN DAY 7TH JANUARY 2023
** OPEN DAY 7TH JANUARY 2023 ** A RARE OPPORTUNITY TO PURCHASE AN INDIVIDUALLY DESIGNED AND BUILT THREE BEDROOMED DETACHED FAMILY RESIDENCE WITH RECREATION FIELDS AND CRICKET GROUND TO THE REAR
Viewing – By arrangement through the Agents.
Description – ** OPEN DAY 7TH JANUARY 2023 **A rare opportunity to purchase one of nine individually designed and built detached family residences situated in the sought after village of Ullesthorpe with its shops, schools and amenities, adjacent to open countryside. Larger facilities can be found in the neighbouring town of Lutterworth approximately 4 miles away.
Internal Finishes: As you enter through the composite front door you are met with Oak veneer doors and an oak with glass staircase. The spacious entrance hall has a storage cupboard and leads off to the lounge, kitchen and downstairs WC. The kitchen is in a modern shaker style with integrated appliances and an island with breakfast bar.
The lounge is flooded with light from the feature glazed gable window, large bi-fold door and double window to the front.
The master bathroom and ensuite shower room have been installed with high end fittings and tiled with Porcelanosa ceramic wall tiles. The sinks benefit from under vanity units with ample storage space provided. Rainfall shower heads are powered by the energy efficient gas combi boilers.
Externally you have a front and rear lawned garden and a single garage with electric shutter door. The garage has light and power and a rear pedestrian door.
Symonds & Newey have built these properties to exacting standards and they are supported by a 10 year structural warranty from NHBC.
Plot 1 is ready to move in to now and is fully dressed as the showhome.
Plot 1 will benefit from carpets and flooring throughout at no extra charge.
The particulars have been produced from plans supplied and are for guide purposes only. Therefore, any critical requirements or measurements should be checked on site before entering into a contract to purchase.
Entrance Hall –
Guest Cloakroom – having low level w.c. and wash hand basin.
Lounge – 5.77m x 3.4m (18’11” x 11’1″ ) –
Dining Kitchen – 6.22m x 3.46m (20’4″ x 11’4″ ) –
Utility Room – 2.15m x 2.06m (7’0″ x 6’9″ ) –
First Floor Landing –
Master Bedroom – 5.77m x 3.37m (18’11” x 11’0″ ) –
Ensuite Shower Room –
Bedroom Two – 3.06m x 2.93m (10’0″ x 9’7″) –
Bedroom Three – 3.06m x 3.06m (10’0″ x 10’0″ ) –
Bathroom – 2.73m x 2.36m (8’11” x 7’8″ ) – having bath, separate shower cubicle, low level w.c. and wash hand basin.
Outside – There is a block paved driveway leading to a SINGLE GARAGE. Lawned gardens.
Recreation Ground – Photograph –
Floor Plan –
Street View –
Warranty – Symonds & Newey Ltd will be responsible for any faults or snagging items for the initial 2 years following purchase and then there is an NHBC structural warranty covering the properties.
Estate / Management Charge – The estate road will be a private road and not adopted by the council. The drainage will be treated onsite in a private sewage treatment plant. This will clean the sewage then the clean water is discharged to a drainage ditch at the front of the site. Each property will be subject to a £500 per annum service charge.
